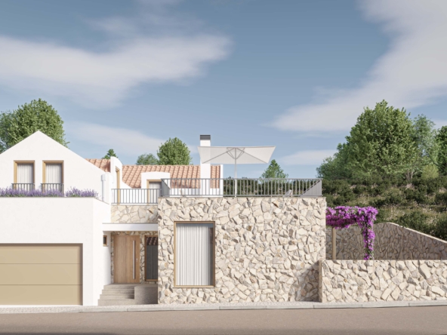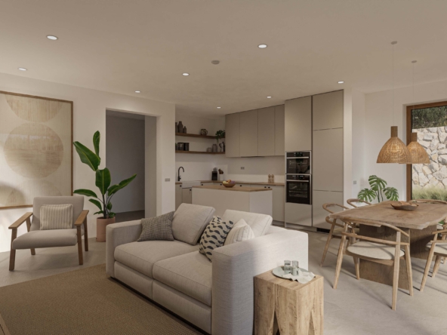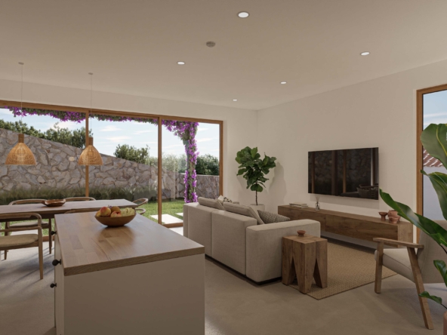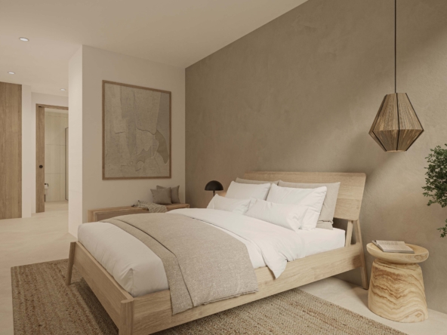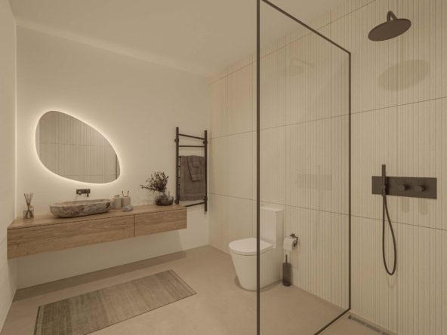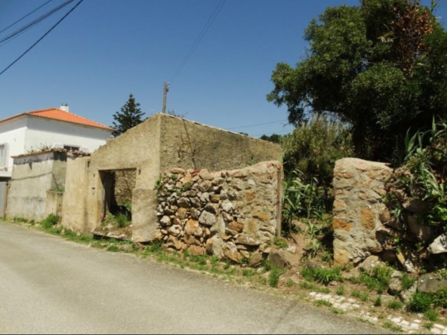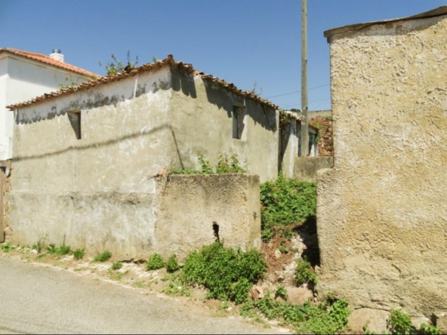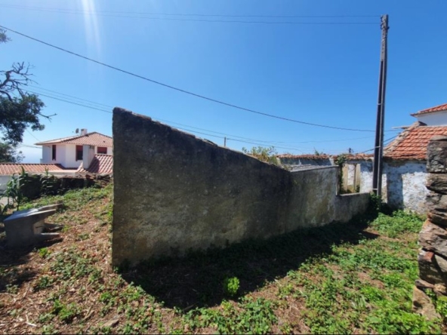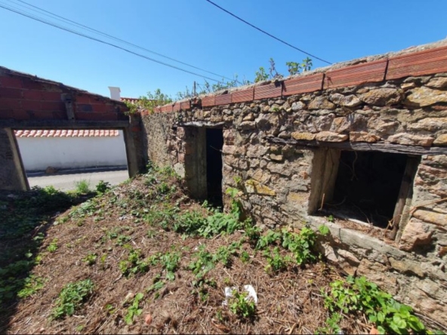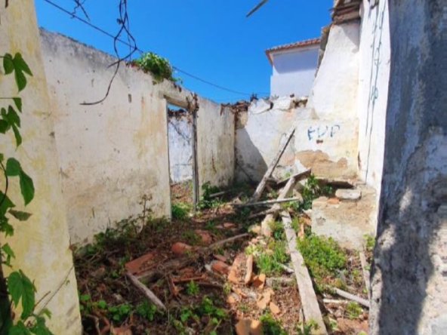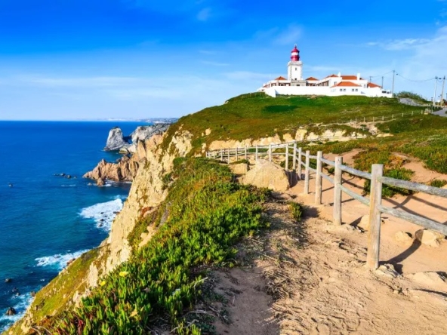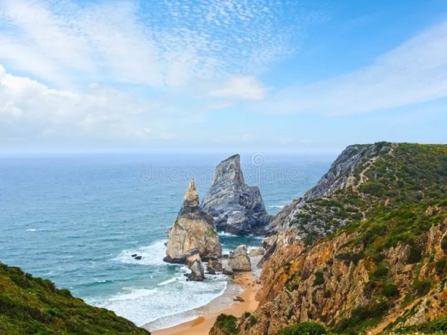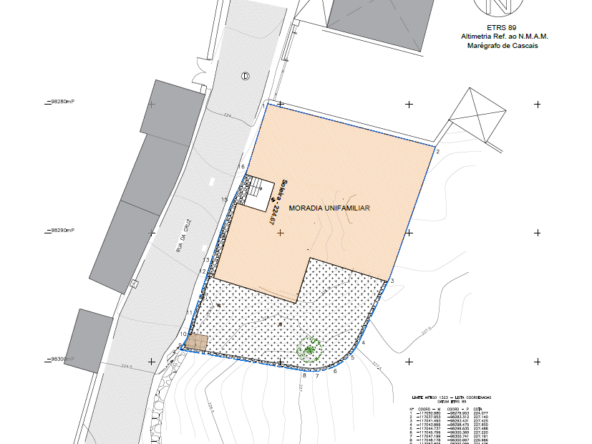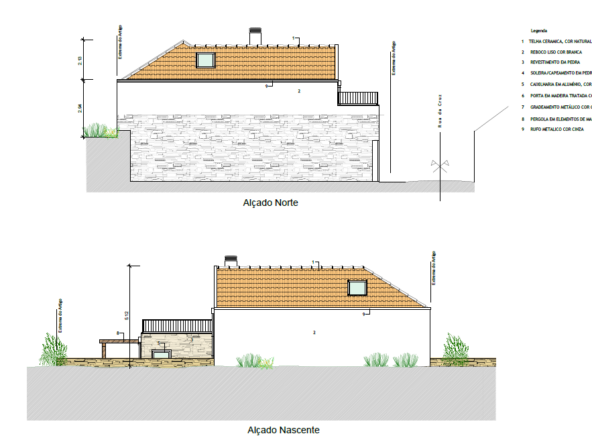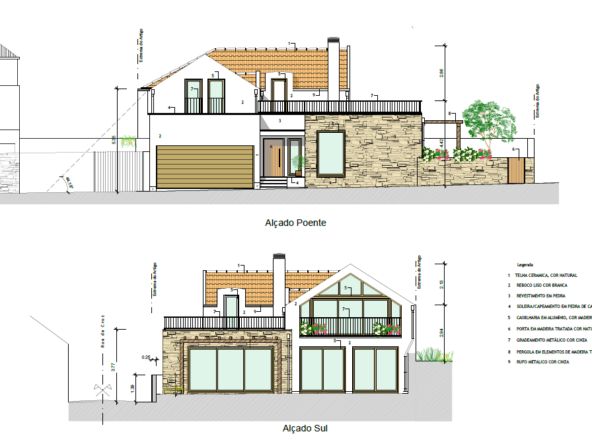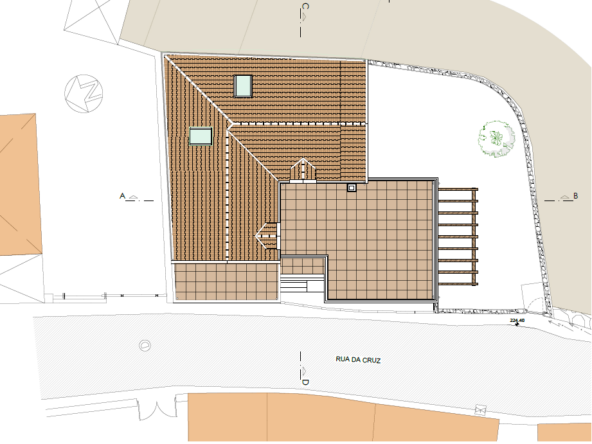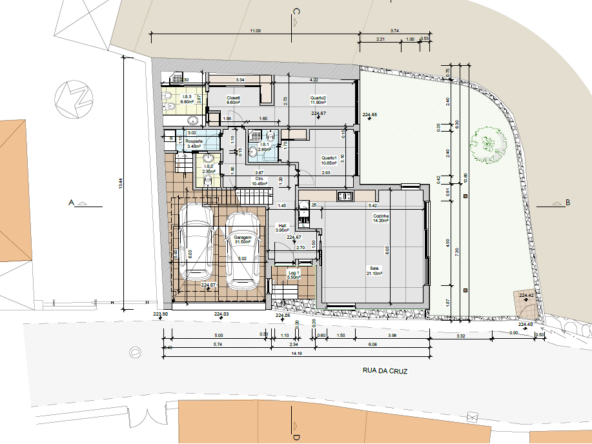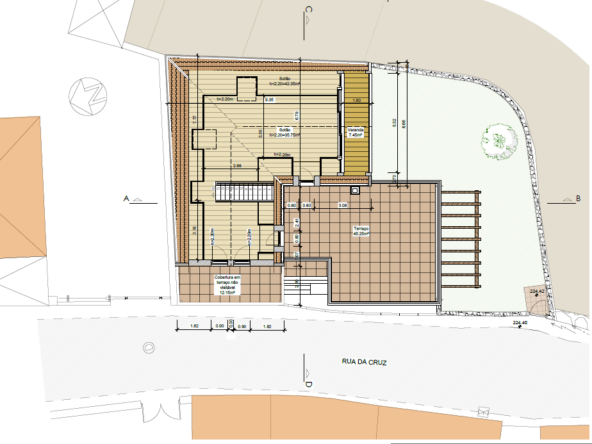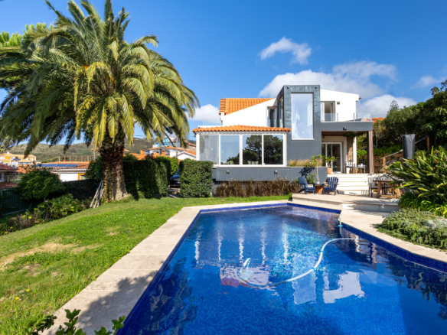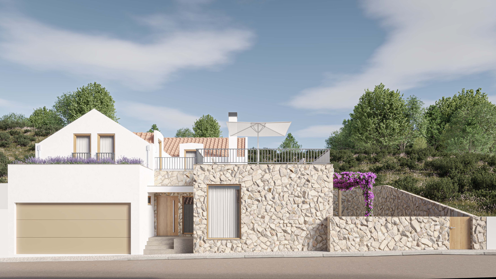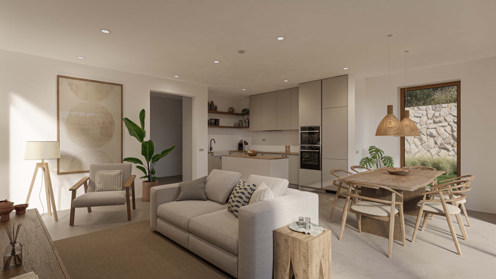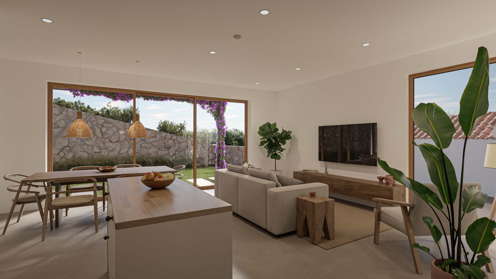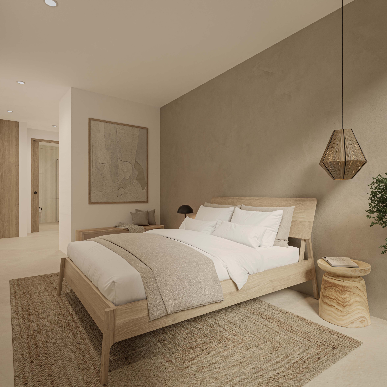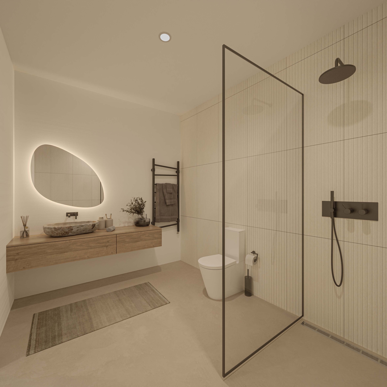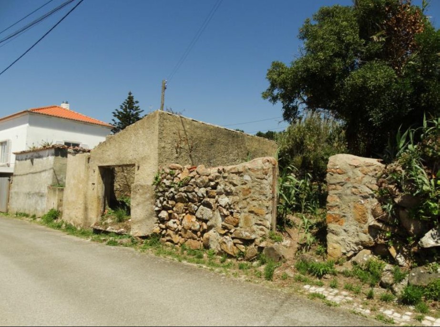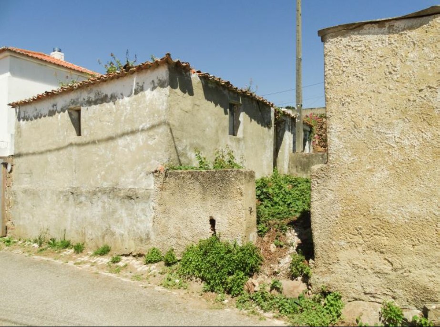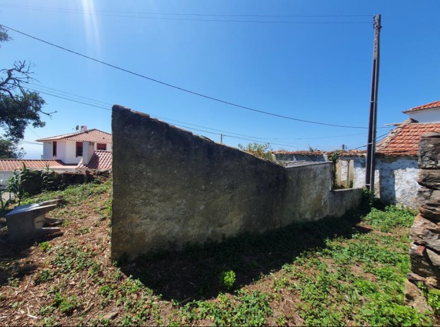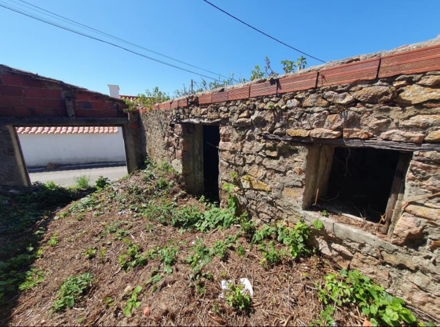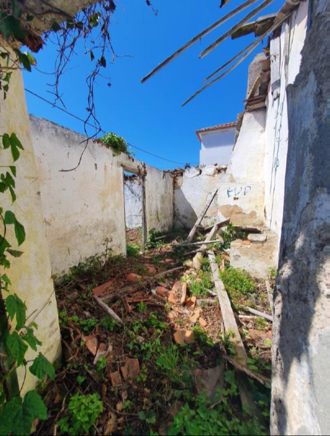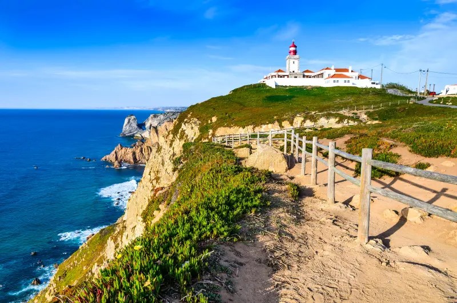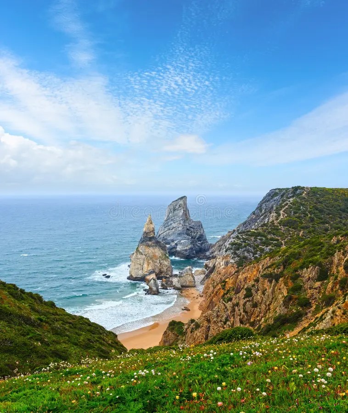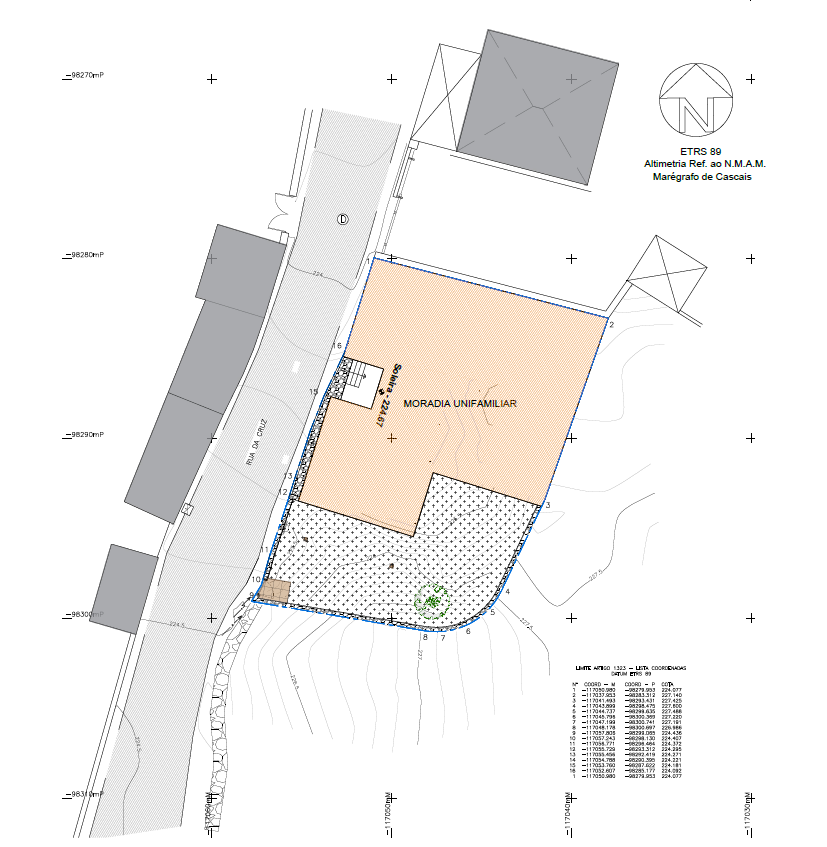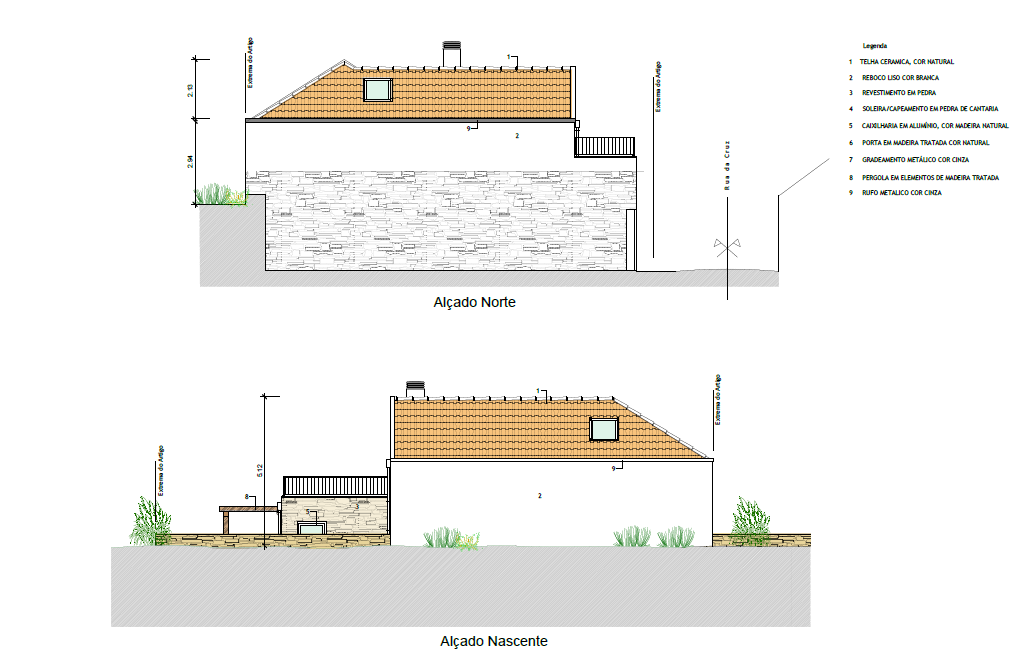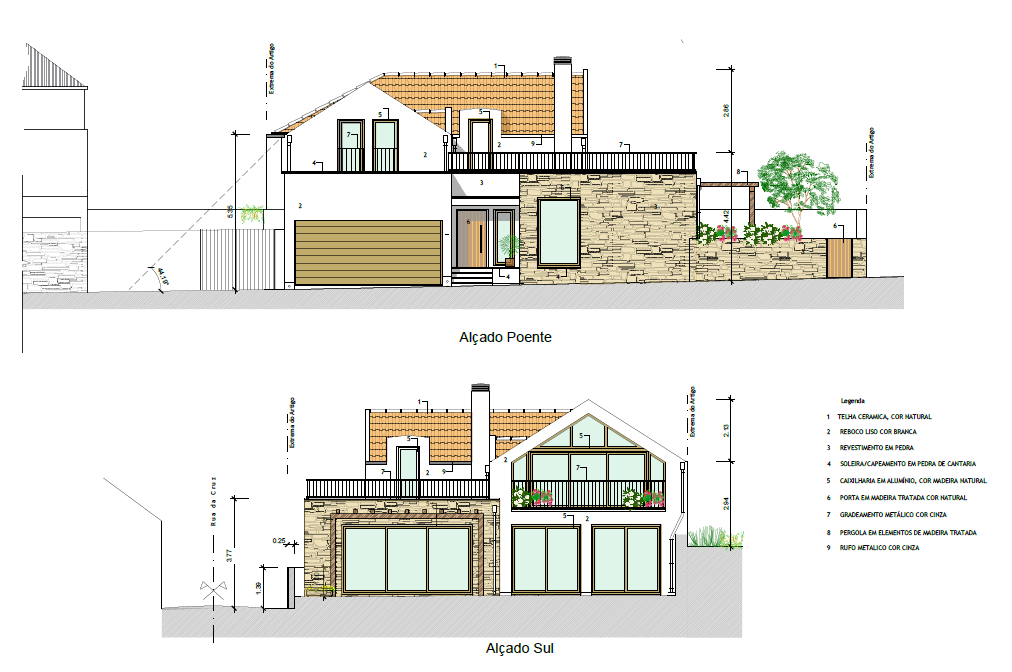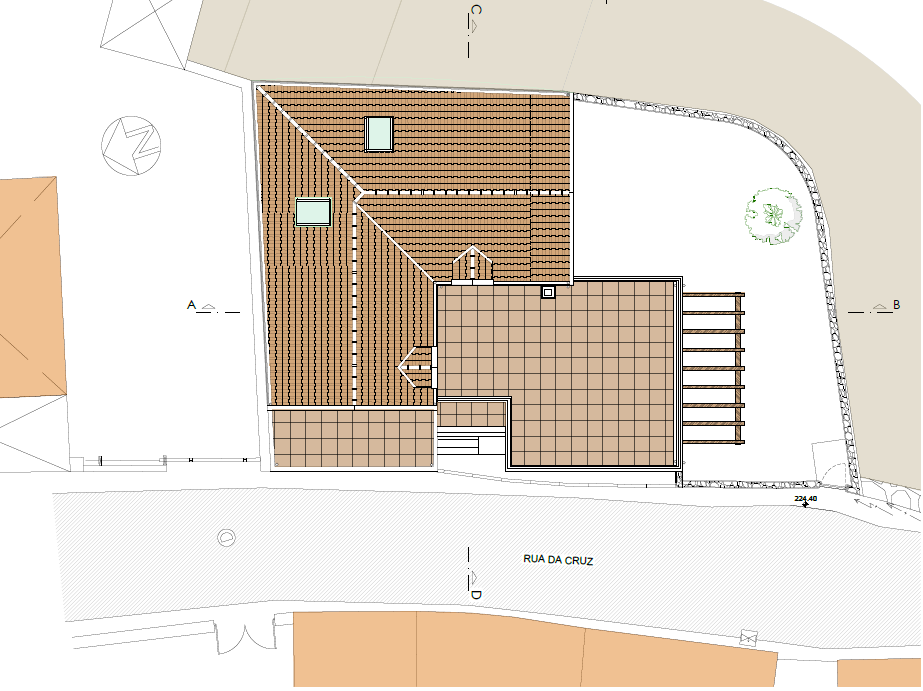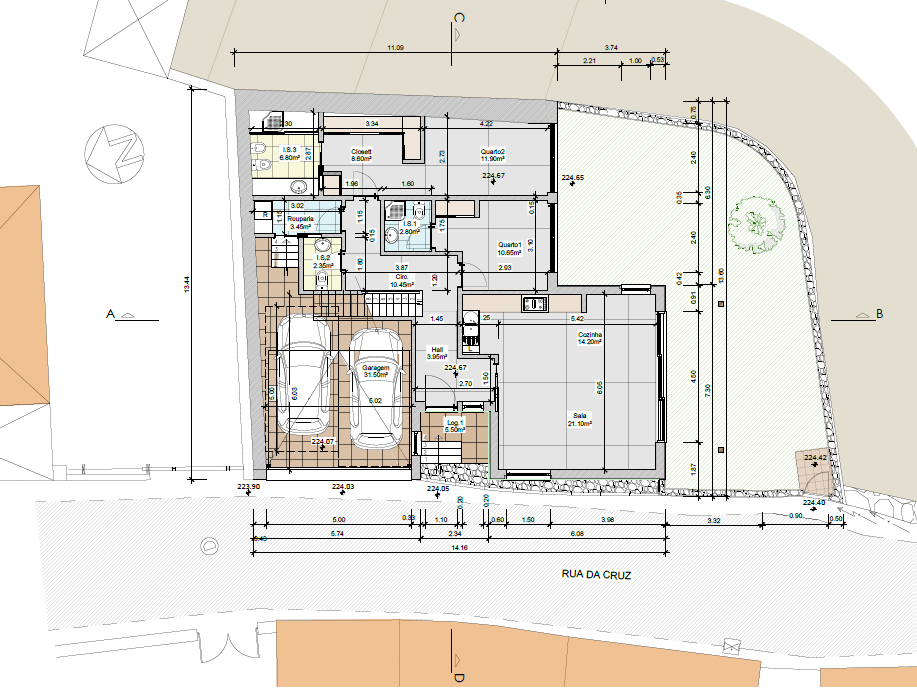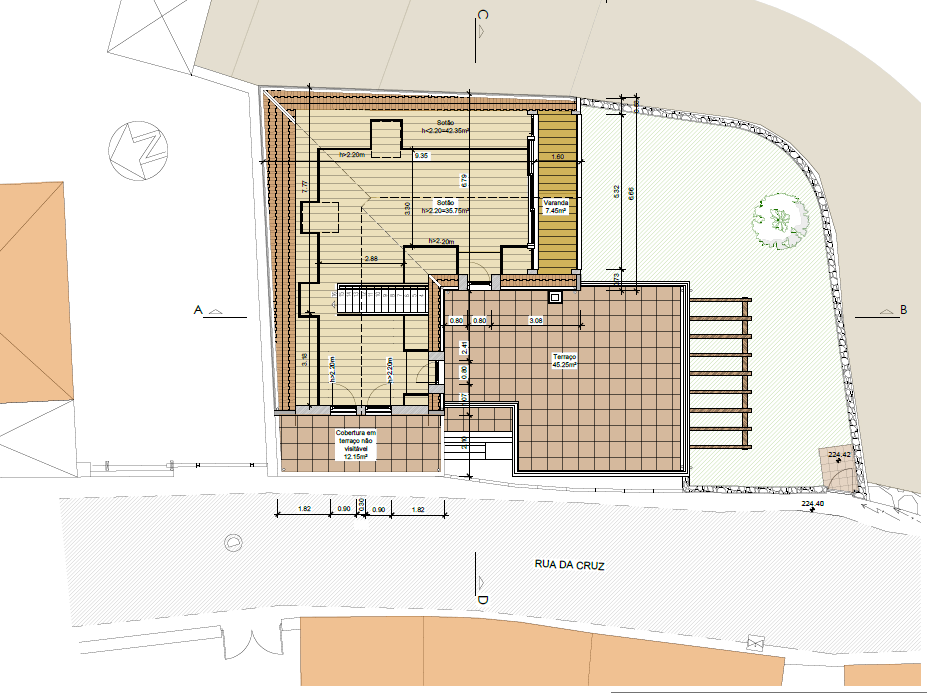Description
Sitting on the westernmost point in Europe in the small village of Azoia, next to Cabo da Roca in Colares, Sintra, this soon to be beautiful villa, is what dreams are made of.
Just under the rolling green hills of the Natural Reserve and the palaces of Sintra with a bird’s eye view to the endless deep blue of the Atlantic Ocean you can find this fully approved project.
The project carefully unites the traditional architecture of the village’s white-washed houses, historical stone walls and a light terracotta roof, blended with contemporary finishings to provide all the essential comforts of modern living.
The plans on the ground floor include one master suite with walk in closet and ensuite bathroom, a second en suite bedroom with bathroom, guest bathroom, laundry room and a fully functional open plan kitchen with island, dining area and living room. All living areas on the ground floor benefit from the floor to ceiling windows facing the garden and the magical southwest daylight. The 2-car garage has direct access to the interior hall. On the first floor is a large 45m2 terrace with a magnificent view of the sea, and currently a multi-purpose open space area with approximately 90m2 that can be transformed into what ever your needs may be, whether it is an additional master suite, an office, a sitting room or a gym, this space is exceptional.
Characteristics:
Land size: 259m2
Implantation area: 161.95m2
Build area: 211.45m2
Garden area: 79.5m2
Azoia is conveniently located 10 minutes from the famous white sand beaches of Guincho, 20min from both Cascais and Sintra, 15min to the A5 highway, 15-25min to international schools and 40min to Lisbon Airport.
Key Delivery estimate; Last Quarter 2025
Details
3
2
3
211

259
1
Address
- City Cascais, Sintra
- Country Portugal
Mortgage Calculator
- Down Payment
- Loan Amount
- Monthly Mortgage Payment


